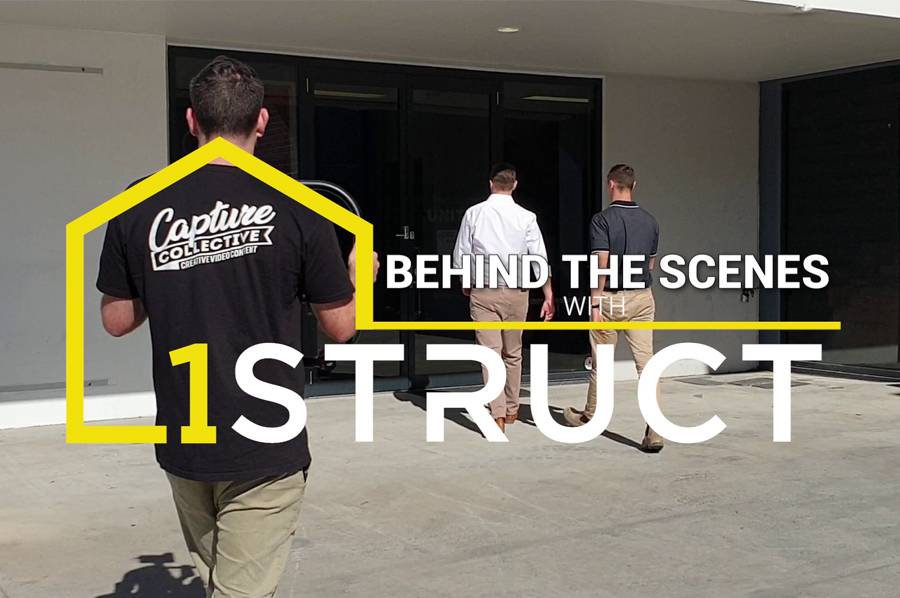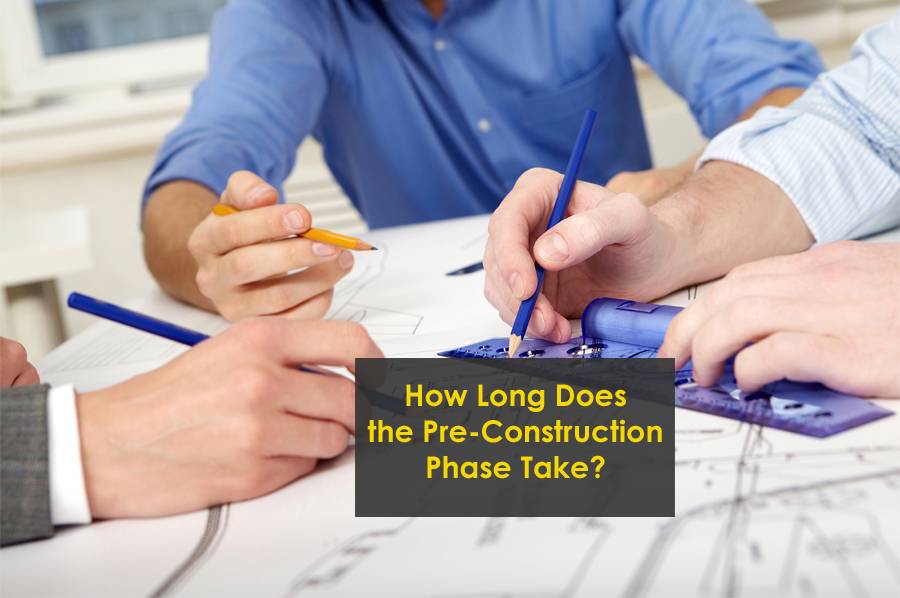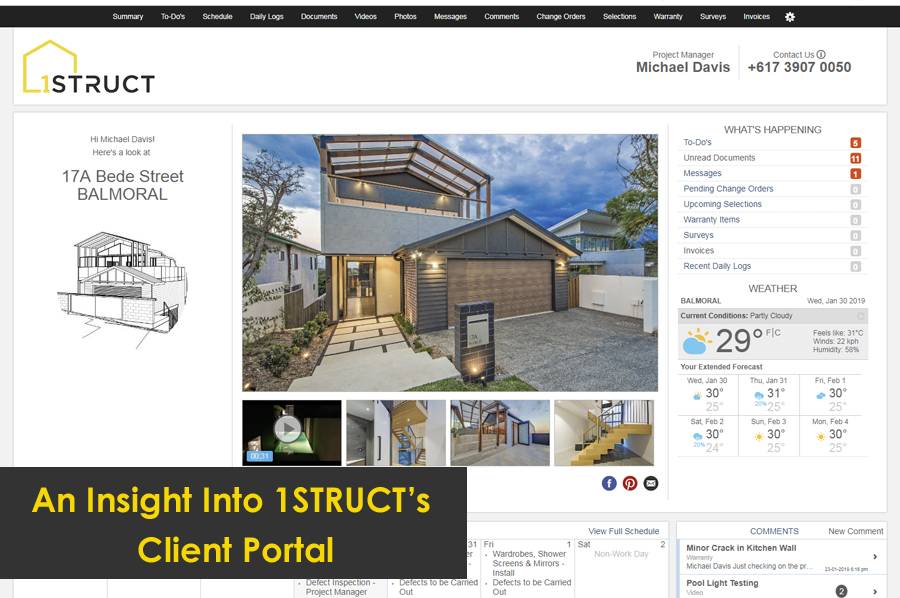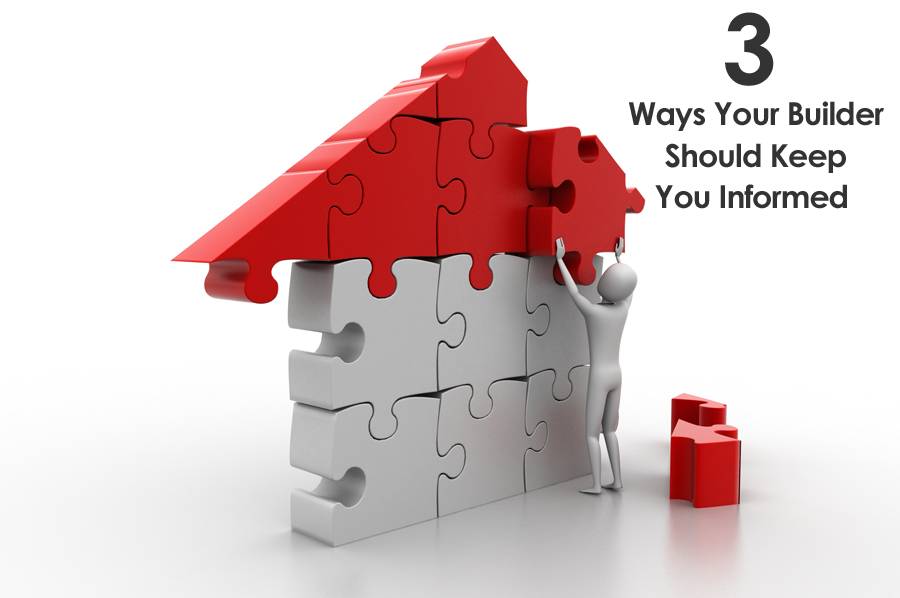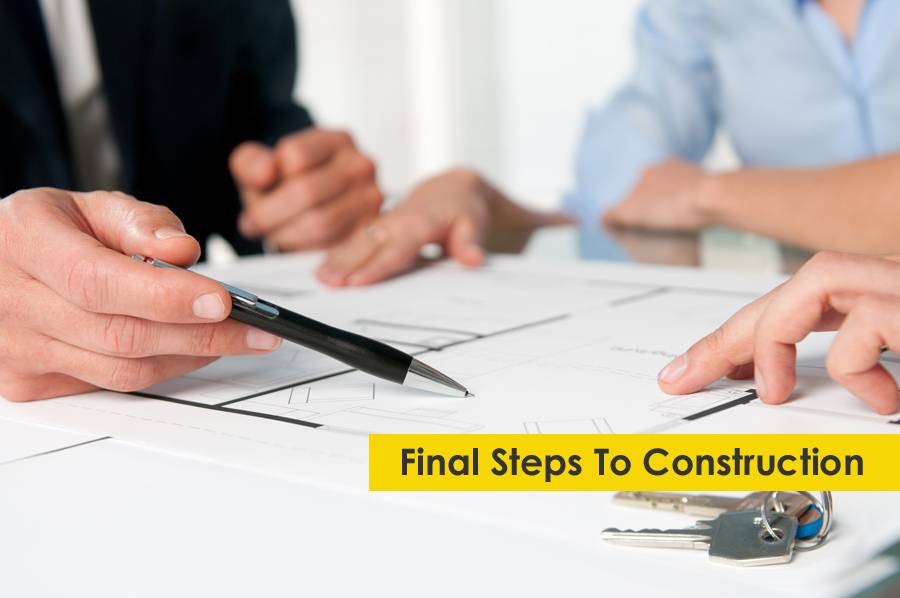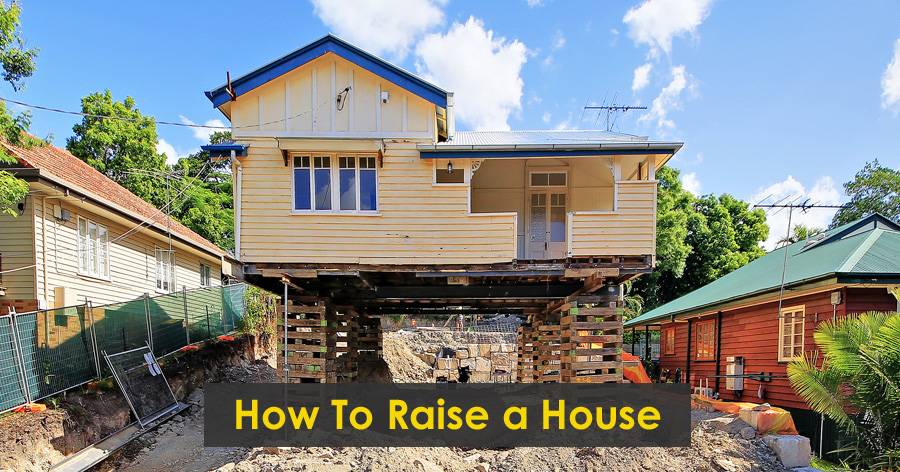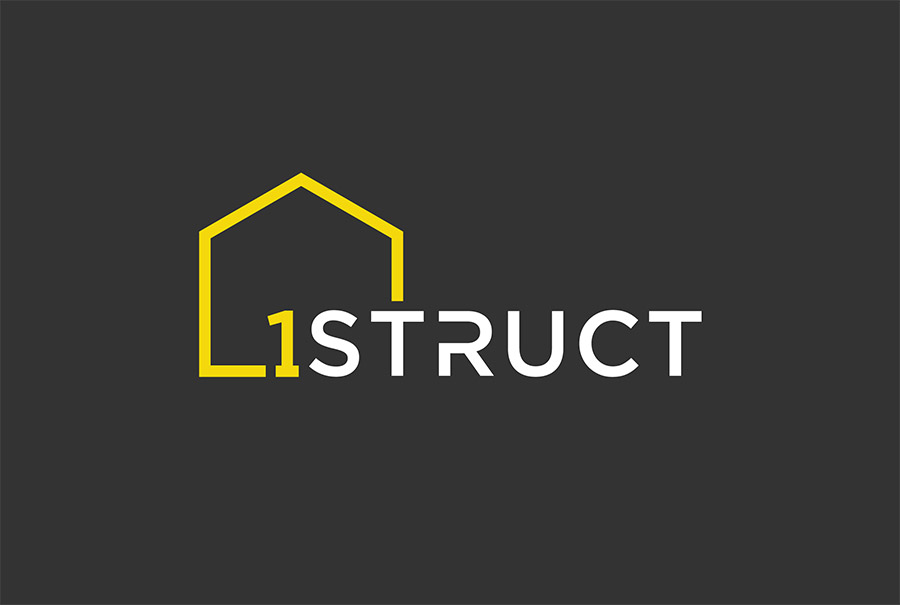We recently worked with the team at Capture Collective to create a video all about 1STRUCT! This video, which we’ve titled the ‘Why 1STRUCT?’ was designed to give our audience a look into who we are and why we’re so passionate about building beautiful Brisbane homes.
Since our inception in 2005, we’ve been incredibly passionate about crafting Sloping Lot Homes and Raise and Build Under Renovations across Brisbane. However, we recently realised that it’s difficult for our audience to see our day-to-day passion for the building industry and therefore know for sure that their new home is in great hands when building with 1STRUCT.
That’s why we’ve decided to create this video. We hope the final results will provide our viewers with a snapshot of our company and give them a better understanding of us – Michael and Ben, the two brothers who run this family business. We really want to demonstrate to our audience that 1STRUCT’s dedication to quality construction outcomes stems from our own passion for both the building industry and for achieving top-quality results in every single home we build.
We also wanted to highlight our friendly and approachable nature and high level of customer service; when you build with 1STRUCT you’ll work closely with Michael and Ben throughout the process to ensure a stress-free and enjoyable building journey. We also wanted to demonstrate our excitement for building luxury homes. When we talk about our projects, both past and present, the excitement on our faces is undeniable and this speaks volumes of our dedication to our work.
Our high level of customer service is also evident in our dedication to communication with clients. This is mostly done through our use of BuilderTrend and was another key thing we wanted to highlight in this video.
We had a lot of fun shooting this About Us film with the talented team at Capture Collective. Guy and Taylor were excellent to work with and we are so excited to share the results of this shoot with you all. We filmed many scenes of this video at one of our recently completed Raise and Build Under projects, which we hope will give you a great insight into our high-quality results.
In the meantime, the Capture Collective team have put together this little behind the scenes compilation with some hilarious bloopers from the shoot! Check it out below!
We really hope this video gives you a better understanding of who we are behind the brand. At the heart of 1STRUCT is two guys with a vast passion for the building industry and for delivering dream homes to clients across Brisbane. We think this video perfectly reflects this message so keep an eye out for the finished product, coming soon!
If you’re interested in finding out more about building with 1STRUCT, you can also get in touch with us here.

