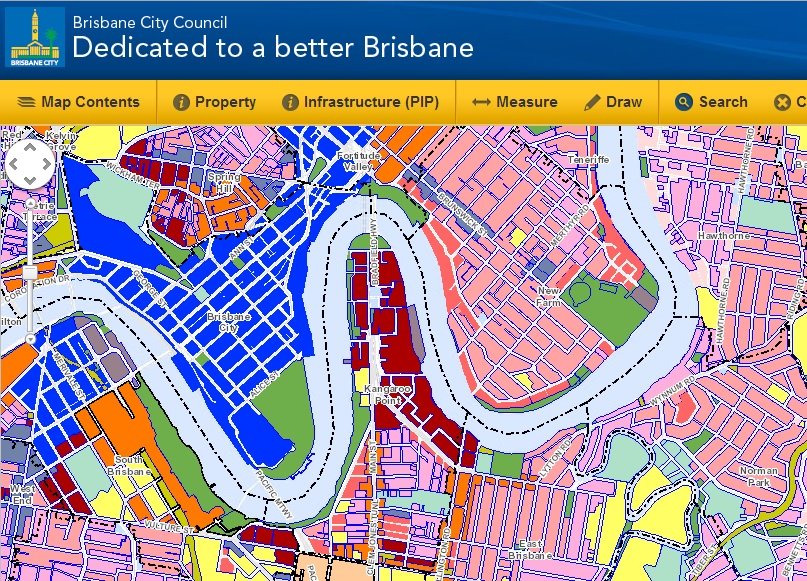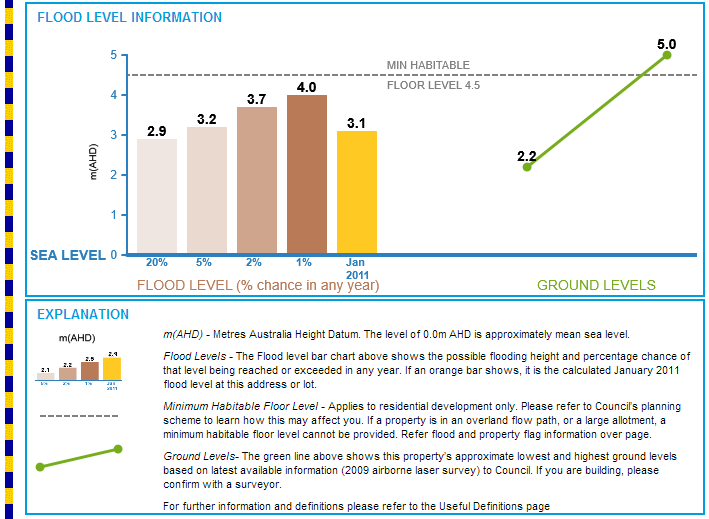The new Brisbane City Plan 2014 has just come into effect on 1st July 2014. This plan is the framework the Brisbane City Council (BCC) uses to assess building development. This is the biggest change in over a decade to the rules which govern property development in Brisbane.
If you are looking to do any significant construction in Brisbane, such as building a new home, extending or raising your house, understanding the city plan is the first step in your planning. The city plan outlines what you can and can’t do on your property.
The BCC has a host of on-line resources which will help you explore what you can achieve with your Brisbane building project. The best place to start is the Brisbane City Plan 2014 Fact Sheets, these guides will help you understand the new planning scheme and the processes to identify which rules apply to your project.
You can use the fact sheets in conjunction with the Brisbane City Plan 2014 Online Mapping Tool. This on-line tool allows you to look at detailed maps of the city and toggle on and off different information overlays relating to the city plan.
If you have any questions about your Brisbane building project please don’t hesitate to give us a call at 1STRUCT.



