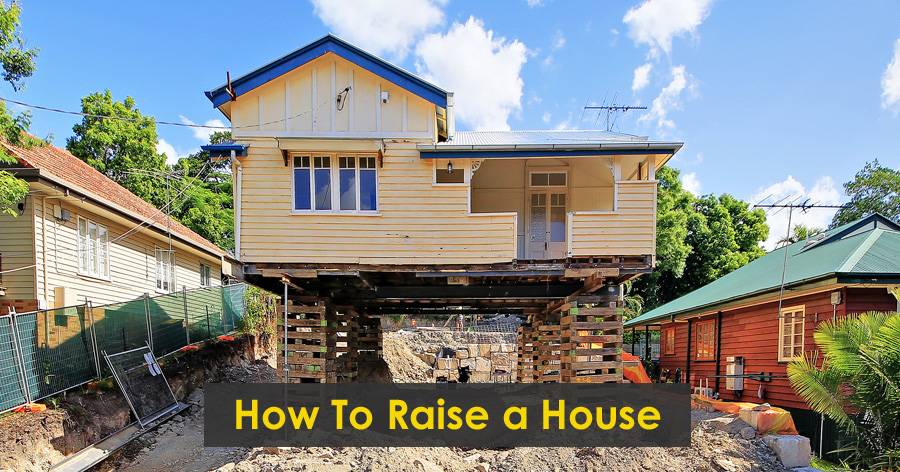One way to introduce more space into a renovation is to raise the existing house and build in underneath. This construction method can be used on timber-subfloor homes which are very common throughout Brisbane, with a particular style of this type of home (see pictures directly above & below) named a “Queenslander” after the State.
This construction method involves demolishing the lower level of the structure, raising the house and building in underneath. It allows the new space of the home, often doubling the size of the house, to be created below the footprint of the existing home without encroaching on the back and front yards.
Lifting an existing home requires a lot of forethought and planning. Here’s an overview of the process:
1 – Existing versus proposed plan analysis
- Compare existing and proposed plans to identify if the house requires repositioning (known as raise and slide) and how the existing structure needs to be modified
- Plan the sequence of events and site-specific works that will best suit transitioning from the current to proposed structure.
2 – Complete site surveying
- Engage a surveying company to obtain pins on-site, distinguish boundaries and determine the proposed house location and floor heights.
3 – Check existing structure location against surveying points
- Set up profiles on-site based on the surveying points in order to double check calculations from Step 1 match the actual measurements on-site.
4 – Pre-raise demolition and asbestos removal (if required)
- If required, engage specialist asbestos demolition company to remove any asbestos materials from site.
- Demolish required building components including internal walls, ceiling linings and external walls, leaving required structural elements to support the existing structure.
5 – Install steel beams
- Engineer-specified steel beams are required for the new structure to facilitate the raising of the house. These are installed and form an essential part of the new foundations.

6 – Timber styes installed to take load of structure
- Timber styes (Jenga-like pieces) are installed underneath the existing structure to make contact with the steel beams. They will take the load of structure.
7 – Disconnection of posts
- Now that the timber styes support the house, the remaining post supports are disconnected.
8 – Lift house with hydraulic jacks
- Multiple hydraulic jacks (a more advanced version of a car jack) are placed around the structure under the steel beams.
- Two teams use the jacks to push the house up on one side by approximately 100mm.

9 – Install styes to take load of house after 100mm raise
- More timber styes are installed under the newly raised section to support the structure.
10 – Repeat step 8 & 9 until relevant height reached
- The other side of the house is raised in the same manner. The teams keep repeating Steps 8 & 9 until the full raise height is reached.
- The structure is raised an additional 20mm to facilitate the structure being lowered onto the new posts later in the process.
11 – Earthworks
- Earthworks machines are deployed on-site to clear the required building components such as the old concrete slab and any posts.
- The post holes for the new steel posts are then dug with the Earthworks machine in preparation for the installation with concrete.
12 – Hang posts and concrete posts into holes
- Once the holes are dug measurements can be taken for the new steel posts.
- The steel posts are delivered to site, placed in position, waterproofed and secured into place with concrete.

13 – Remove styes
- The hydraulic jacks are placed into position to take the load of the structure and the timber styes are removed.
14 – Drop the house onto posts
- The hydraulic jacks then lower the structure to the correct height to be secured to the steel posts.
- A welder then welds the steel posts to the steel beams to fix the structure together.
- The hydraulic jacks are removed as the final steel posts now support the structure.
15 – Job done!

Time Lapse Footage of Raising a House
Click the below video to see time lapse footage of the entire house raise process.










